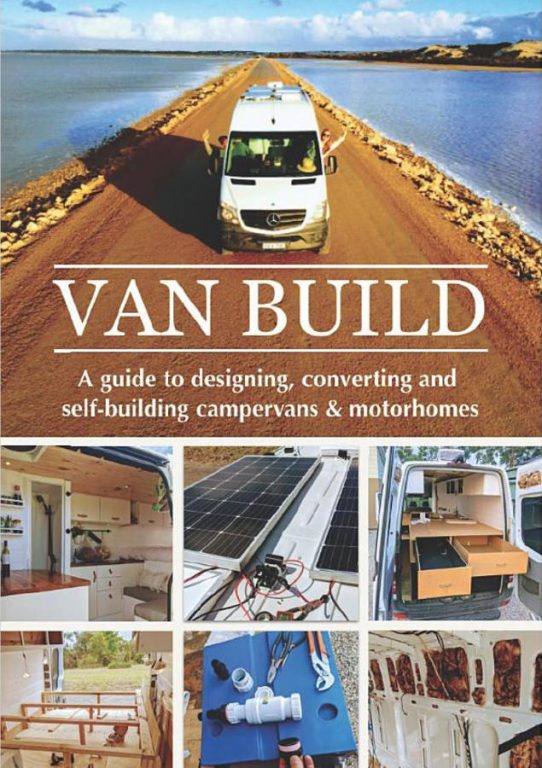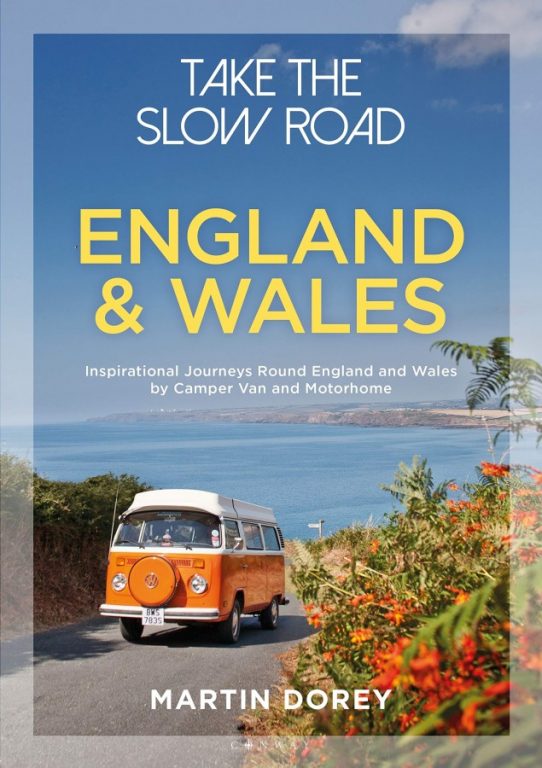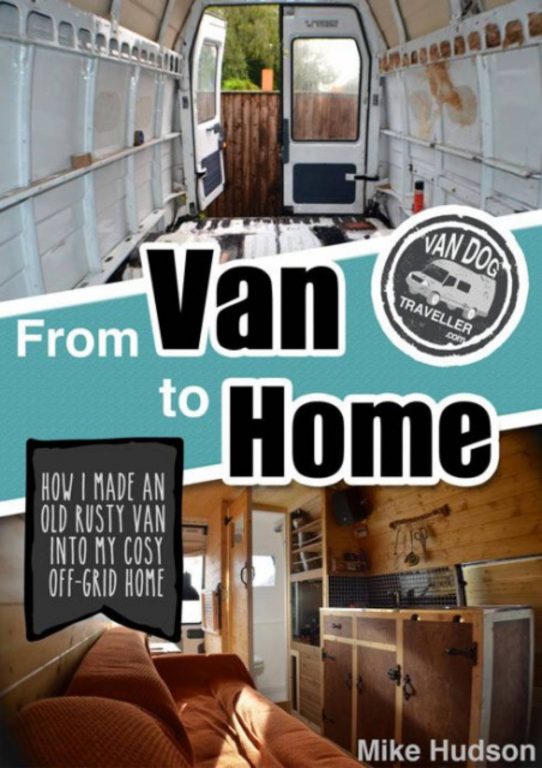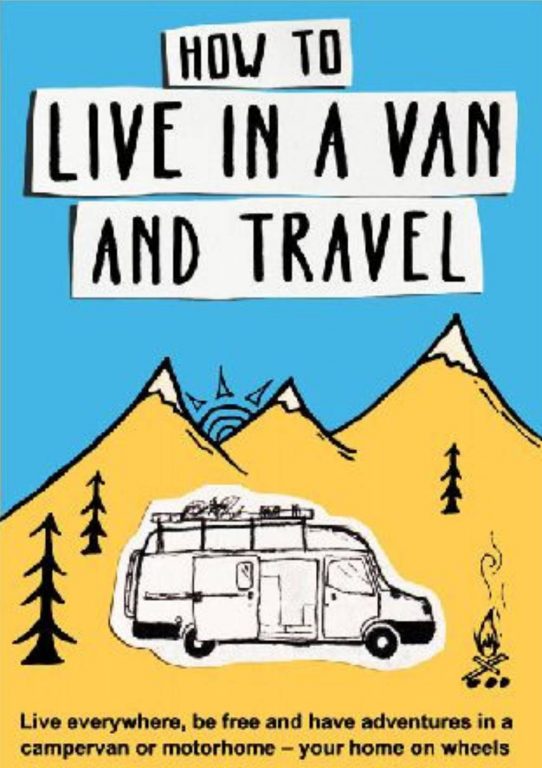I have forgotten to take pictures during the building of the kitchen area.
I have a gas stove that I can borrow, so I needed a space for this in kitchen, and its gas bottle. I found a big 15kg Calor gas bottle down the side of our rented house. It looked abandoned as I had to clear brambles to get it. I took it to a local gas bottle supplier and they happily changed it for a 3.5kg Calor bottle. I then just paid £10 for the refill charge. I also bought a new regulator and 2m of pipe for about £6.
I also have a 12v fridge (£16 on eBay), a sink and drainer from a VW T25 (£10 on eBay) and a whale foot pump from a narrow boat (£10 on eBay). I decided to split the kitchen area into 3 vertical spaces.
I decided to make a frame with timber. I used 9mm ply throughout, for strength and to prevent warping. I used vertical sections of ply to separate the three sections of the kitchen. This allowed the sink to sit directly on these vertical sections of ply. This with even a heavy sink will be sturdy and secure.
On the left is the 25 litre fresh water tank. This sits in its own cupboard, on a piece of carpet to stop it sliding and to catch any water that may be on the tank. The bottom of this shelf was well varnished to prevent any rot. There is new blue hose from the tank to the pump and then to the sink. To ensure the pump can get to the water at the bottom of the tank I cut a hole in the jerry can top and glued in some regular plumping plastic pipe, that when right to the bottom. I then attached the hose to the top of the pipe. Underneath the cupboard is the housing for the whale foot pump. I fitted a foot pump rather than a hand pump as they cost the same (although I got my foot pump for a bargain £10 on eBay) and with a foot pump one has two hands free when using the pump, which is very useful. The centre section has the sink at the top, with it’s built in tap which folds away nicely. The sink had a waste assembly fitted, but the fitting was a strange size, so I bought a new waste assembly, which including the plug and surround. I fitted this to the sink and attached the waste pipe that had been fitted for months, since I started work. Finally waste water could flow out to the water socket in the wheel arch. I secured the waste pipes to the wall, ensuring that water t always flowed downhill and it didn’t catch any water. In the picture you can see the 12v cable for the fridge, which was connected later. The box at the bottom is the wheel arch box. I covered it with left over flooring vinyl. It makes a handy shelf, which the gas bottle will sit on. The right hand section has a lower top area, to allow the stove to sit within in, rather than on top. On top of the wheel arch box I installed a shelf. The fridge is secured to the shelf with screws that come up through the shelf and screen into a bit of ply wood that I glued to the bottom of the fridge. This prevented having to screw into any plastic. ½ inch screws are too long to screw hinges to the 9mm cupboard doors. So I cut the ends of a load to make them shorter. This worked well. Equally the same ½ inch screws where too long to screw the metal part of the latches to the doors. So I just glued the metal part to the inside of the door. This worked really well.
I cut the side panels for the seats. There are just screwed on as access to the inside is from the top. I have left the rear end side, as a cupboard may go there and make up that end.




