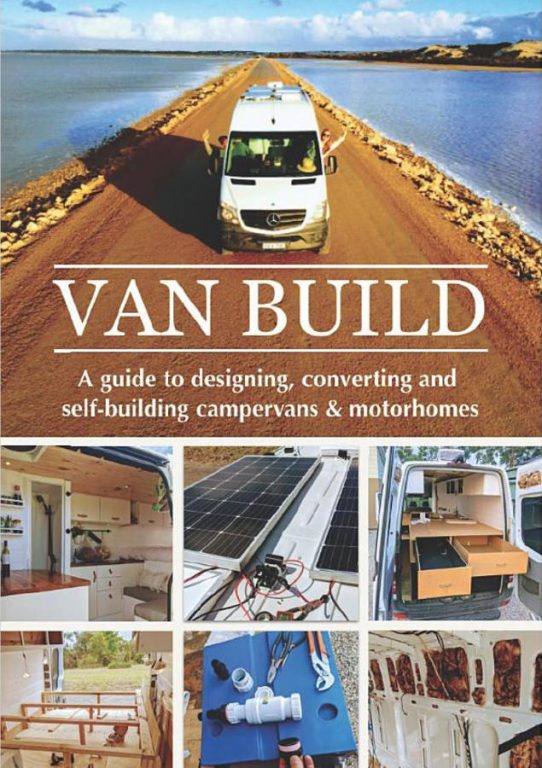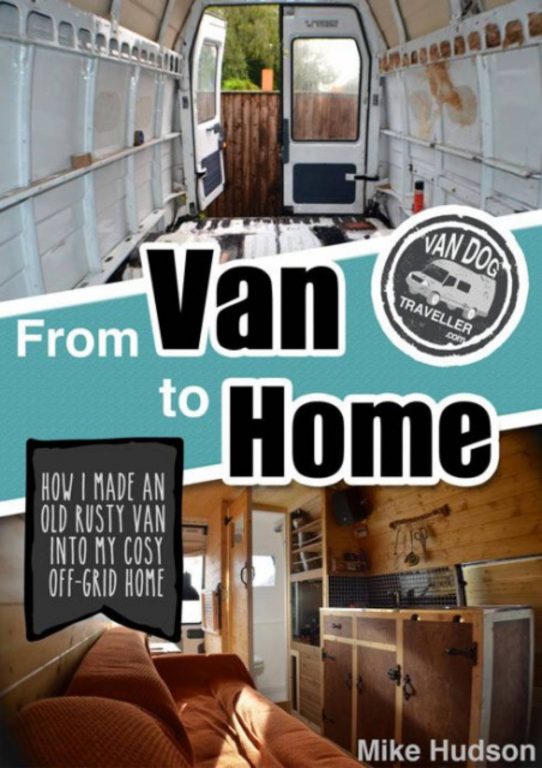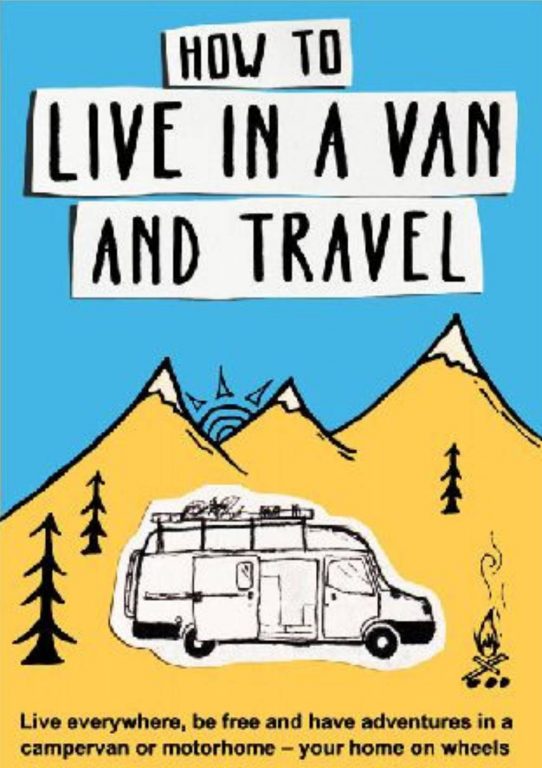Well, here we go again. Just as I thought I’d sussed out the ideal way to turn the Merc’ into our new camper I find myself doubting the sense of it all and have now decided the poor old Transit is gonna be cleaned up and sold as a complete and usable camper, hopefully for enough money to fund a complete ‘new-build’ in the Sprinter.
I decided there were just too many compromises involved in transplanting the insides of the Transit into the Sprinter and as much as there were a lot of cost savings to be made these didn’t outweigh the problems it raised.
So now I’m back at the begining, drawing plans onto Sprinter floorplans, sucking at the end of the pen for 10 mins, then discarding them and starting again! So far I’ve done about 20 plans, but I think I’m about there now and as she goes on the road this week as the ‘family car’ I’m on a mega-push to get the Transit cleaned up and looking good to raise the cash to get started.
I’m budgeting for a build cost of around £2000 to cover everything, (Ebay here I come!!), and I’m gonna need to spend a little of that on the Transit before she goes. She realy needs some new vinyl on the floor and some tidying up around the usual rusty wheel-arch areas. Not a great load to do, I think the ‘wash and brush-up’ section of getting her ready for sale’s going to take more time!, all those grubby little nooks and crannies we all leave for ages before wiping over, the door frames and steps etc.
I’m kind of heading towards a very mundane, but usable, layout of forward facing rock’n’roll bench seat behind driver’s seat that’ll make a 6’X4’6″ double bed, toilet/washroom/shower in offside of rear with cooking/storage/fridge etc in an ‘L’ shaped unit accross the rest of the rear and up the nearside leaving just enough room to get from the front to the back past the R’n’R seat. I’m going to extend the floor a little way over the back of side-door step to help with the access to the back.
Extra storage will be run along the roofline from behind the driver’s seat to the washroom, accross the rear roofline and along the nearside as far as the sliding door opening.
Windows are being sourced from ‘Leisure Vehicle Windows’ of Corby, N’hants and are going to be the rubber mounted type for now, for cost saving, upgraded to bonded ones when funds allow. Fixed window in side door, sliders in opposite panel and in rear nearside panel, nearside rear door will have window but not offside, (it’ll be mostly obscured by the washroom, so there’s not much point having glass in it!, and the washroom will have a small top-hinged window and fan-assisted rooflight.
I’ll put a ‘Hieki’ in the kitchen area too, but the living/travelling area has got a nice big area of flat-roof that’ll take a large automotive sunroof so that’s the way I’m gonna go with, I can get a good size sunroof from a scrapyard for about £20, a cost saving I can’t resist and it’ll be quieter than a bloody great roof-vent when driving.
Well, that’s about it for now, I still can’t get any pictures to upload, but if you look me up on facebook all the photo’s will be there as things progress.
All the best to all, stay happy, smile at strangers and be nice to the world.
Fishdoctor.




